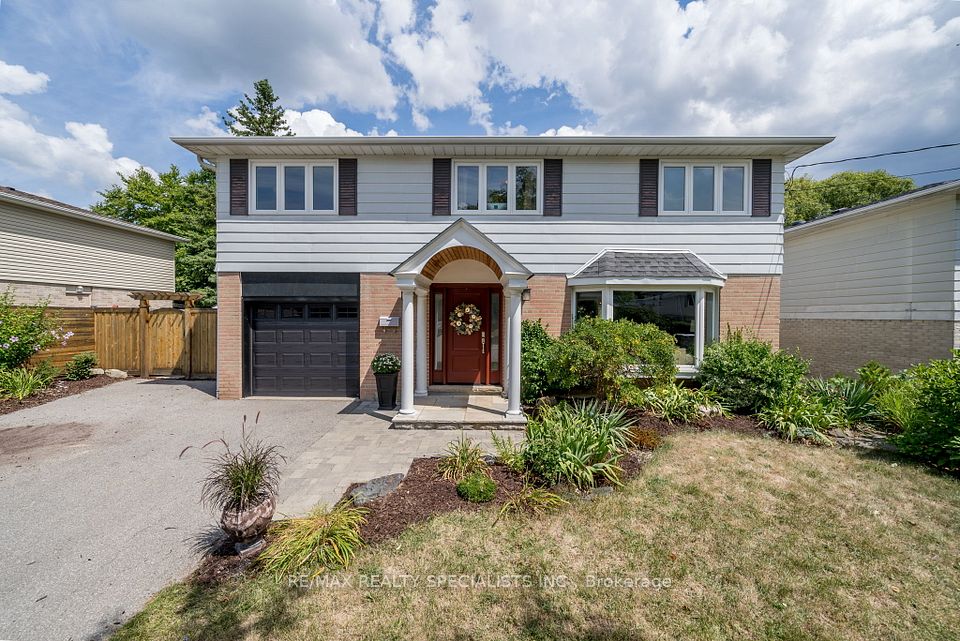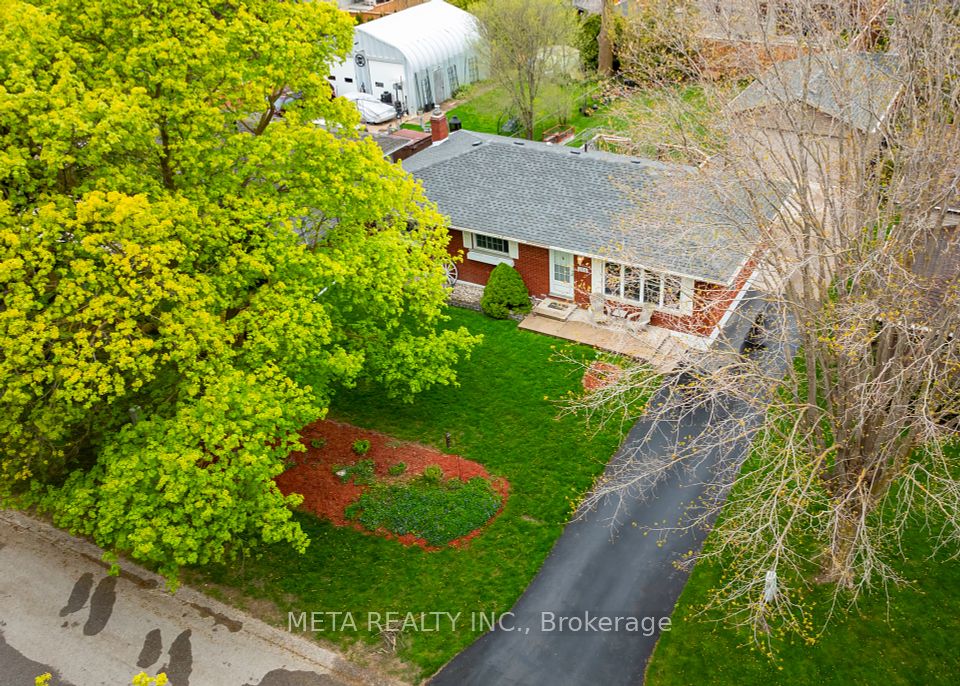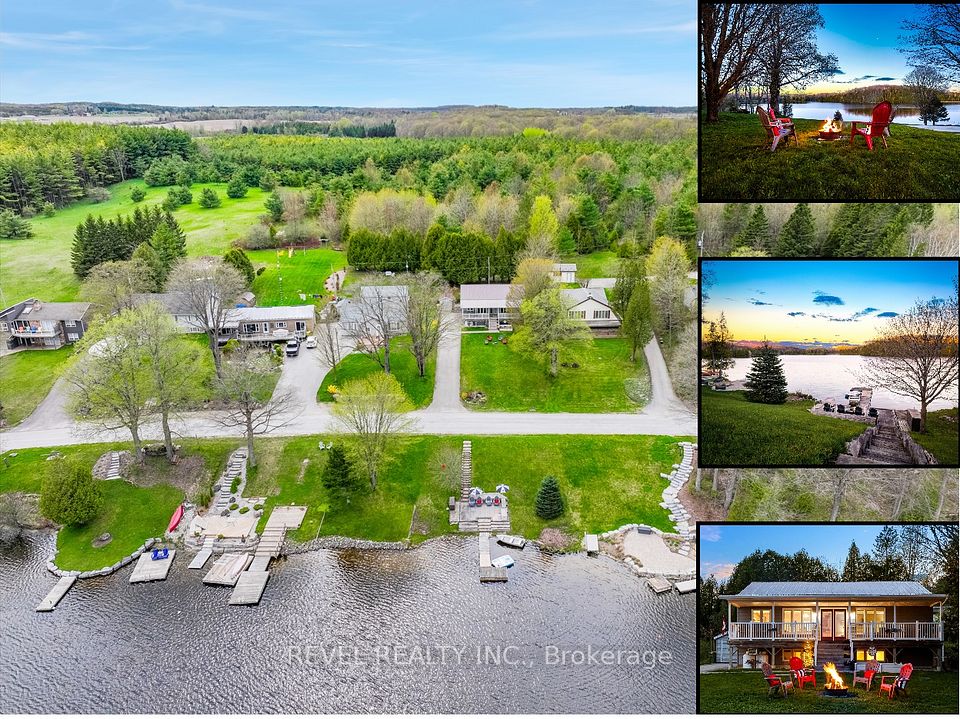
$749,900
240 & 238 Grenfell Road, Kirkland Lake, ON P0K 1T0
Price Comparison
Property Description
Property type
Detached
Lot size
2-4.99 acres
Style
Bungalow
Approx. Area
N/A
Room Information
| Room Type | Dimension (length x width) | Features | Level |
|---|---|---|---|
| Living Room | 7.24 x 4.04 m | Stone Fireplace, Overlook Water | Main |
| Kitchen | 5.58 x 3.35 m | Centre Island, Breakfast Bar, B/I Appliances | Main |
| Dining Room | 4.42 x 3.58 m | Overlook Water, Combined w/Kitchen | Main |
| Pantry | 3.88 x 4.82 m | Pantry | Main |
About 240 & 238 Grenfell Road
YEAR-ROUND WATERFRONT BUNGALOW + TRIPLE CAR GARAGE & 230 ft OF SHORELINE ON BEAUTIFUL KENOGAMI LAKE. Here is a well thought out design plan. You have the original bungalow features a nice layout: kitchen with adjoining dining space & access to a screened-in exterior gazebo on porch. Living room with woodburning fireplace, 2 bedrooms including the primary bedroom, bathroom, laundry & a bonus room which could become another bedroom. A breezeway takes you to the living space above the triple car garage which has in-floor heating. Here you will find a generously sized family room, two large bedrooms, an office & bonus room. Both the garage & upper level have in-floor heating. There is over 3000 sq ft of living space & a rustic cottage by the waterfront for guests. Need more storage? There is a carport, 2 steel 40 ft containers & a shed. There is so much to appreciate about this beautifully landscaped 2.46 Acre Lot with 230 ft of shoreline on Kenogami Lake. Here is the perfect home and property for a growing family..
Home Overview
Last updated
4 minutes ago
Virtual tour
None
Basement information
Unfinished, Crawl Space
Building size
--
Status
In-Active
Property sub type
Detached
Maintenance fee
$N/A
Year built
--
Additional Details
MORTGAGE INFO
ESTIMATED PAYMENT
Location
Some information about this property - Grenfell Road

Book a Showing
Find your dream home ✨
I agree to receive marketing and customer service calls and text messages from homepapa. Consent is not a condition of purchase. Msg/data rates may apply. Msg frequency varies. Reply STOP to unsubscribe. Privacy Policy & Terms of Service.






